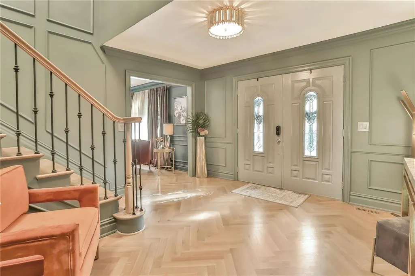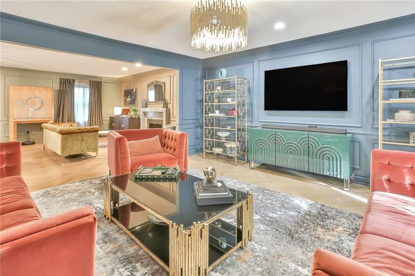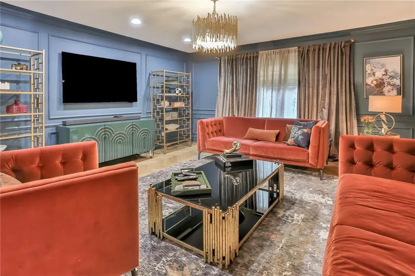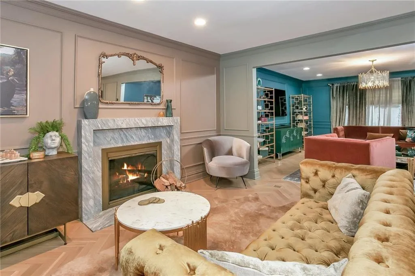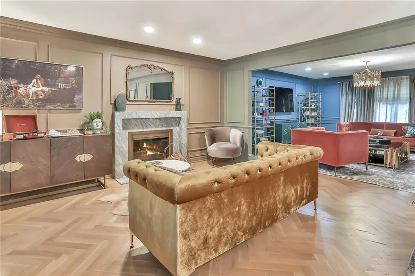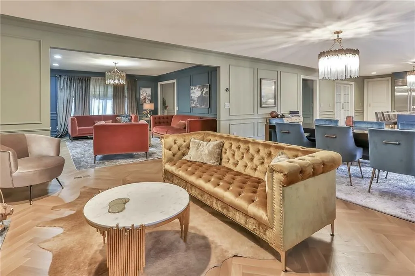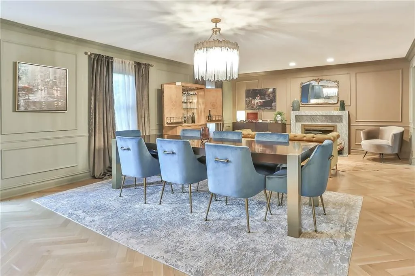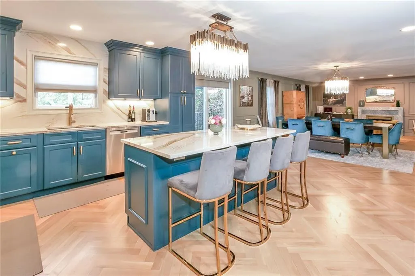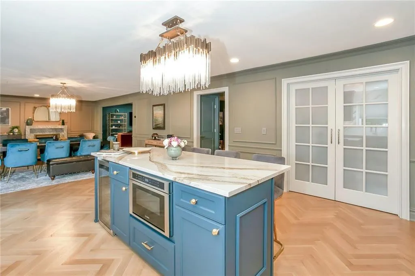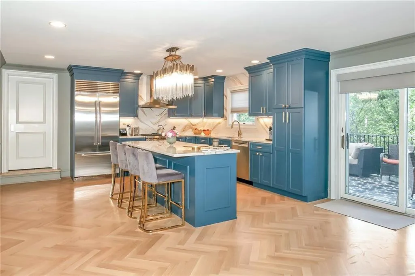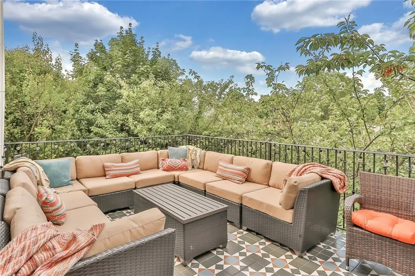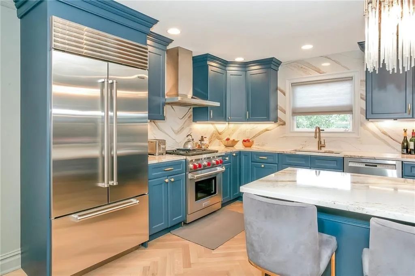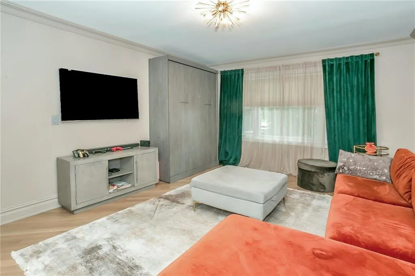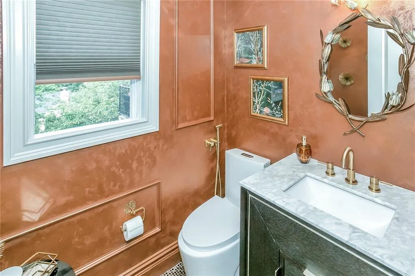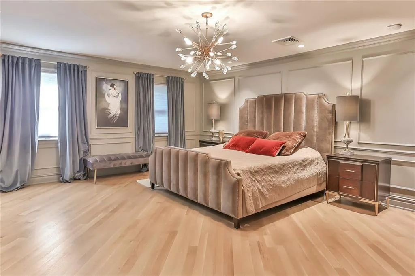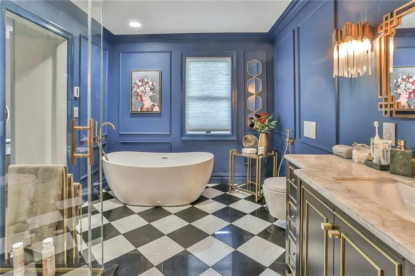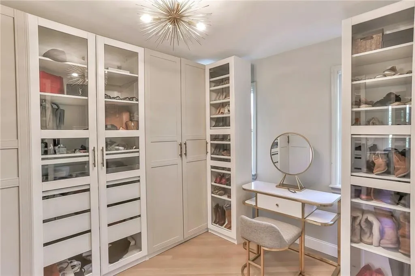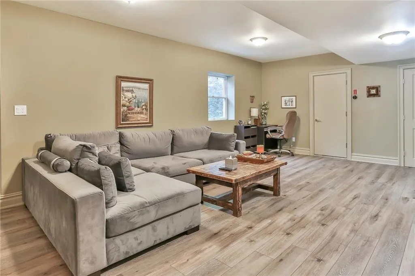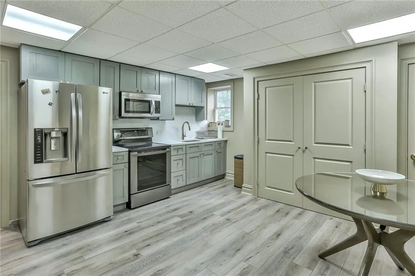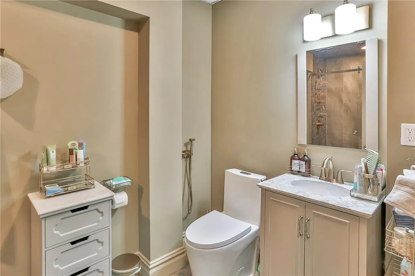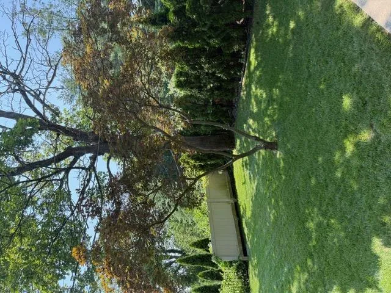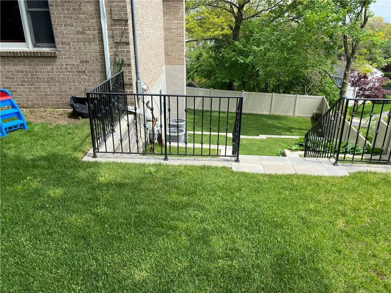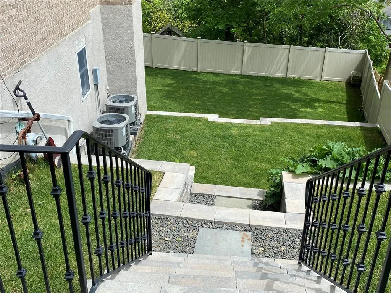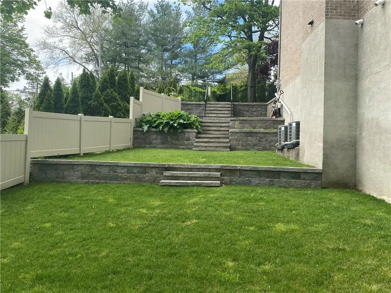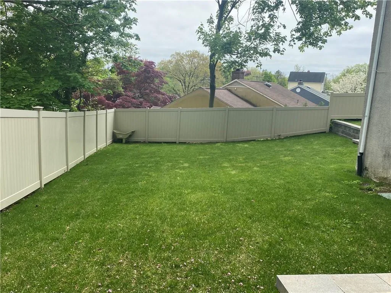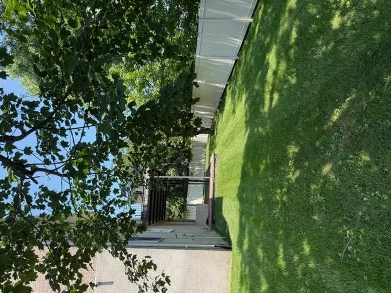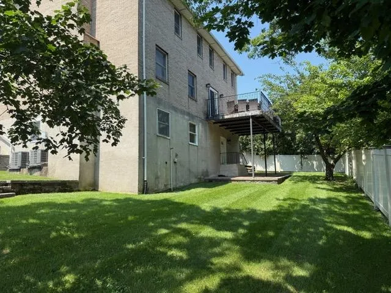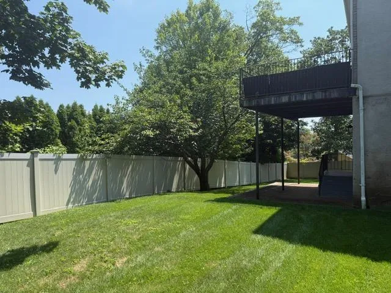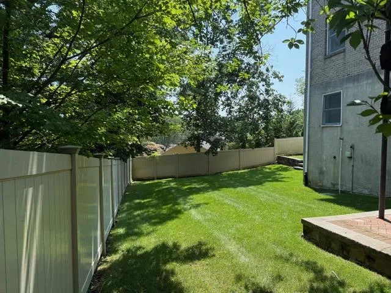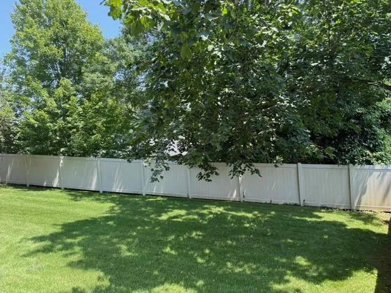Welcome to the ultimate fusion of downtown chic and Westchester comfort. Nestled on a beautifully landscaped 0.23-acre lot, this fully renovated, designer home is a rare gem that offers the best of both worlds—effortless style and everyday practicality.
Step inside and be captivated by the home’s open-concept layout, artfully designed to maximize natural light, space, and flow. At the heart of the home is a gourmet chef’s kitchen, featuring premium built-in Sub-Zero appliances and anchored by a generous island—perfect for entertaining. Step out onto the oversized patio and enjoy views of your private backyard—ideal for summer soirée or tranquil morning coffee.
With five spacious bedrooms and four luxurious bathrooms—all outfitted with heated floors. The original fifth bedroom has been artfully transformed into a custom walk-in closet off the primary suite—your private sanctuary—this home is designed to adapt to your lifestyle. A standout feature is the expansive lower level, complete with a private entrance, full bathroom, and a full kitchen. It lives like a separate apartment, making it perfect for a nanny or in-law suite, or easily reimagined as a home office, personal gym, or children’s playroom. The space offers ultimate versatility for today’s evolving lifestyle needs.
Enjoy close proximity to Bronxville Village, with fine dining and shopping just minutes away. Golf, tennis, and social activities await at Lake Isle Country Club, and commuting is a breeze with easy access to major highways and multiple Metro-North stations nearby, offering a quick ride to Grand Central Station.
This home isn’t just move-in ready—it’s lifestyle-ready.
Schedule your private showing today.


