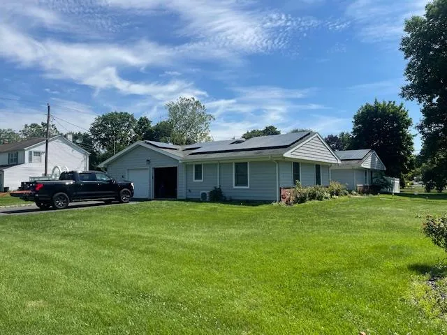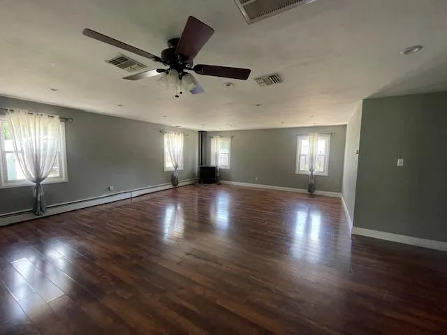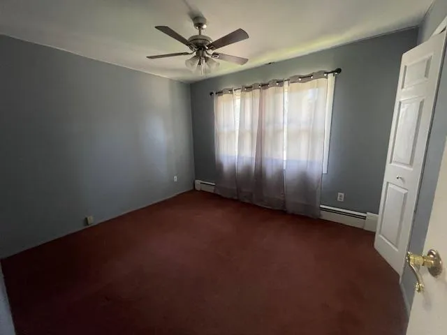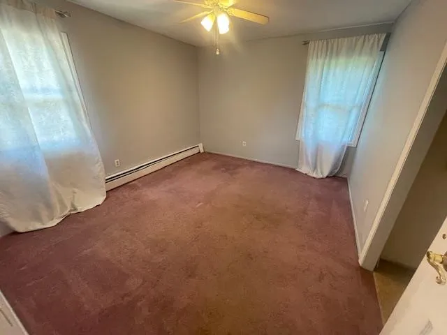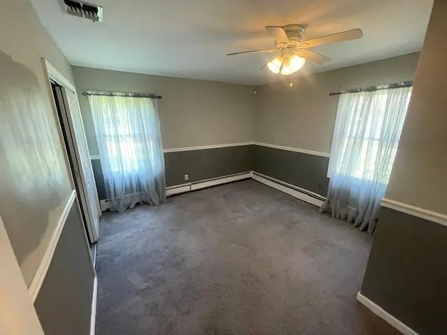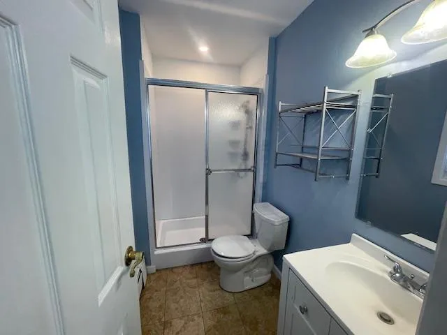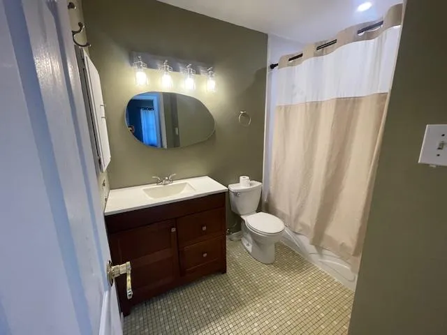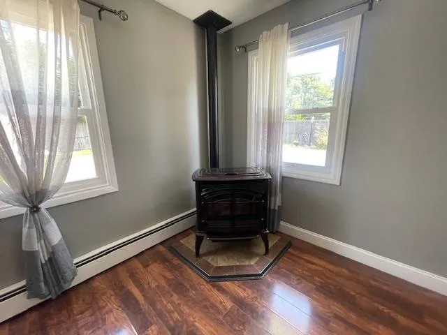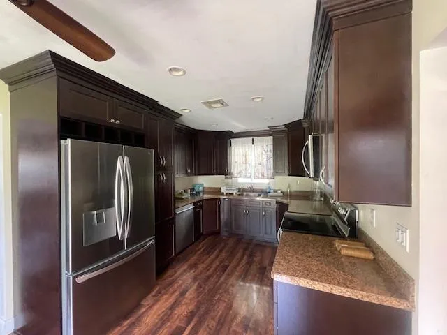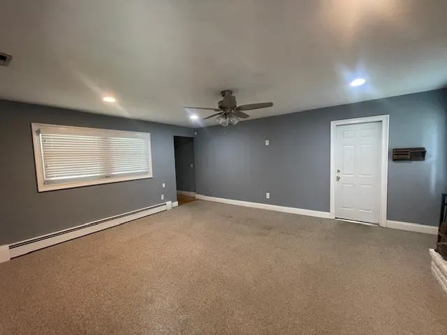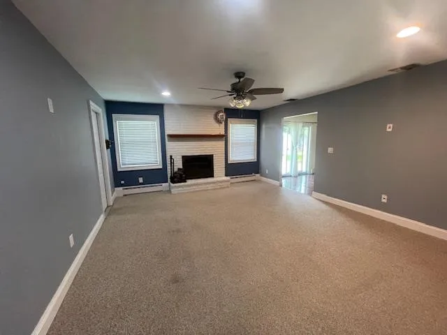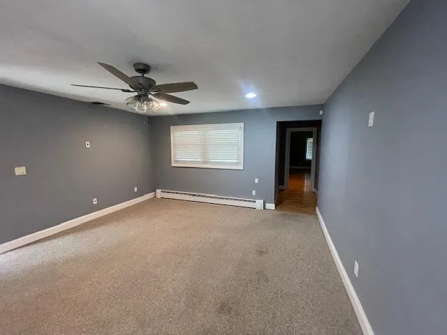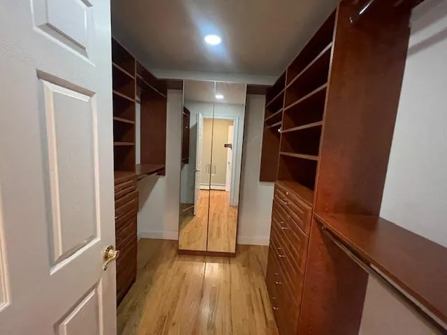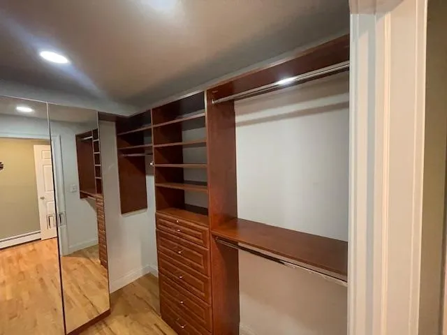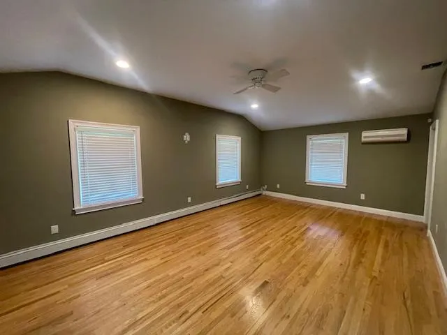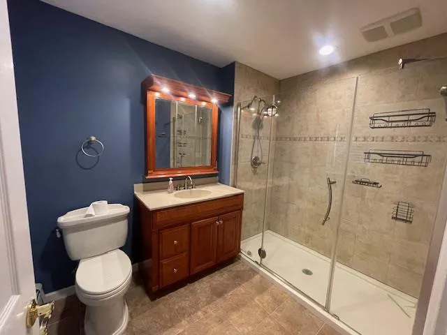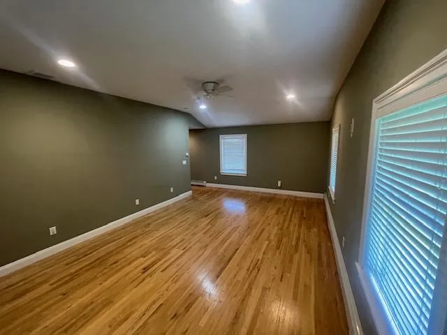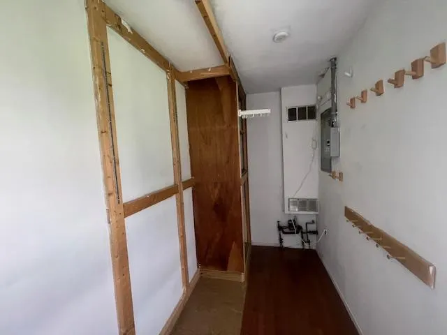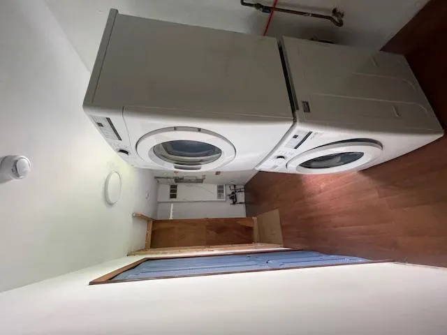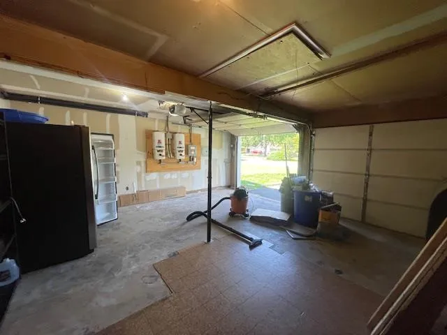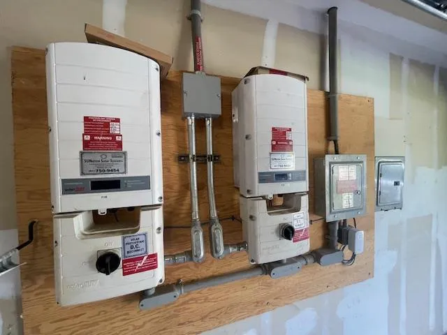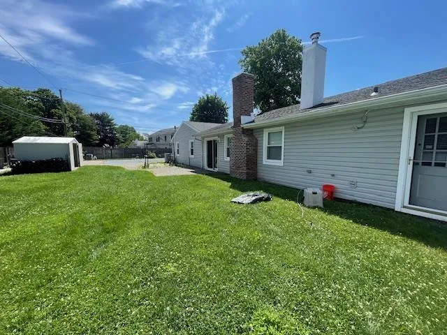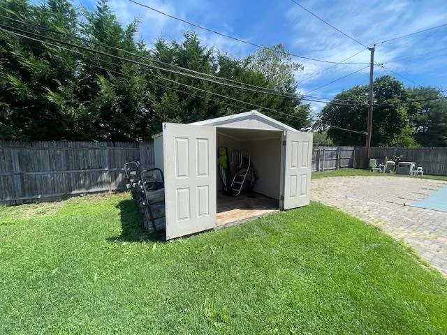Discover the convenience of this spectacular, one-of-a-kind expanded Jamestown ranch. Nestled on an oversized .45-acre corner lot in a charming development, it’s just a stone’s throw away from shopping, major roadways, and the esteemed Stony Brook University and Hospital!
The expansive floor plan is designed for comfort and flexibility. It boasts a stunning open great room that combines the living and dining areas, complemented by an eat-in kitchen featuring walls of custom cabinetry and stainless steel appliances. There’s a large den/family room with a charming brick fireplace, three well-sized bedrooms, and two updated bathrooms in the original part of the home. Additionally, a beautiful primary suite has been added, which includes a spacious 20’8″ x 21’9″ bedroom, an elegant en-suite bath, and a large walk-in closet.
The split floor plan offers flexibility for a possible mother/daughter setup, providing a separate living space for extended family, or office space. The entertainer’s backyard features expansive paver patios, perfect for gatherings.
Additional features include owned solar panels, a sewer connection, a two-year-old Kinetics heating system, a separate electric heat pump system, central air conditioning, a two-car garage, Pearl Certified insulated home status, and much more! These modern updates and energy-efficient features ensure a sustainable and cost-effective living experience.



