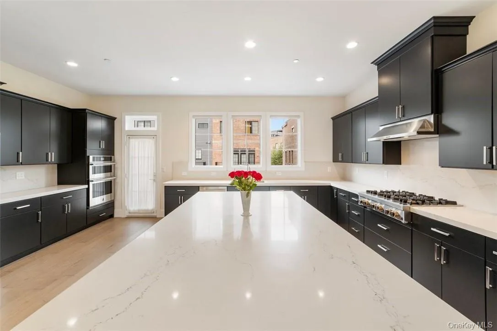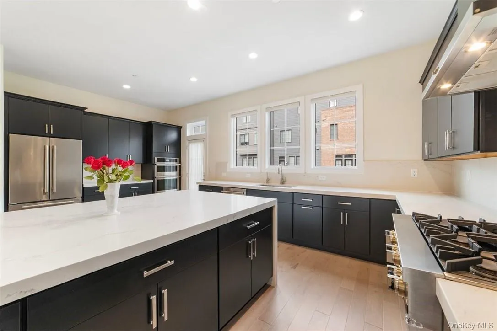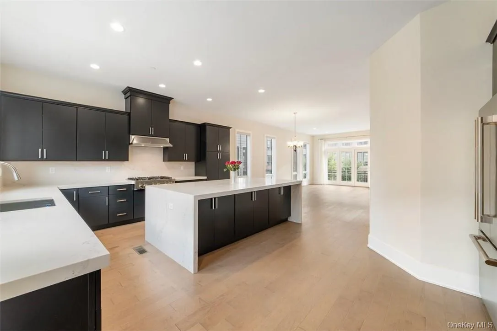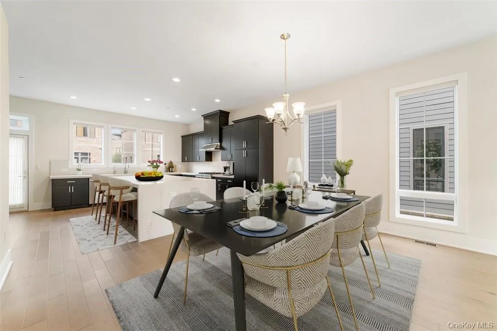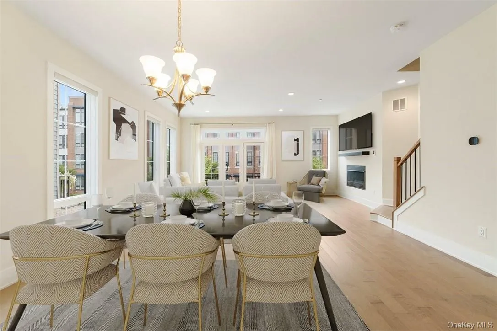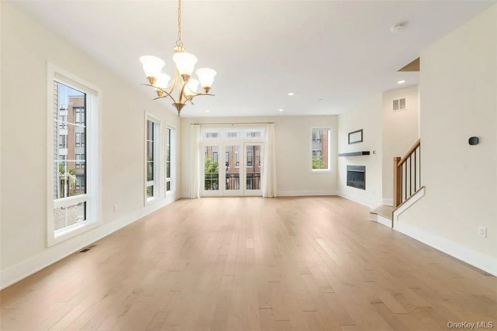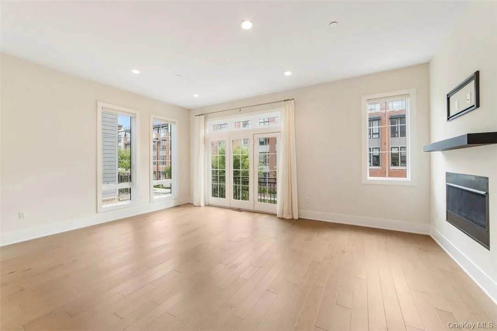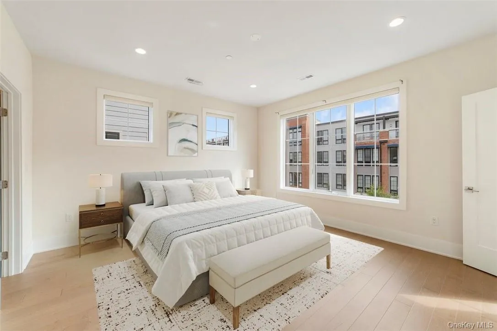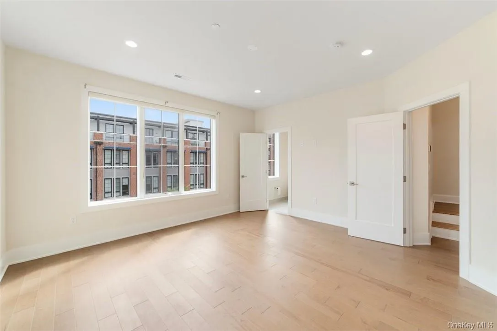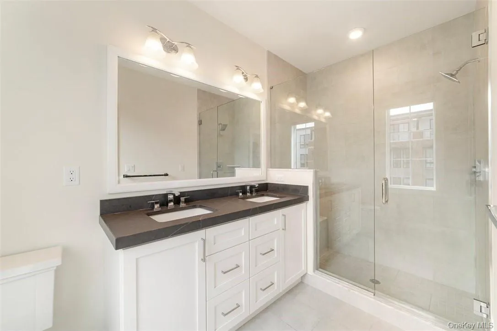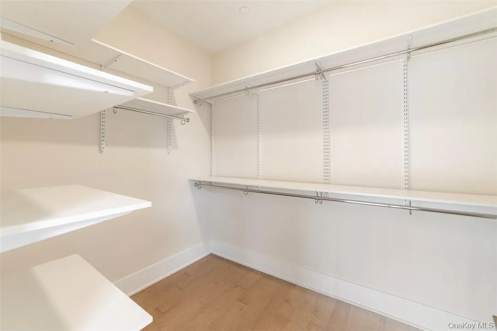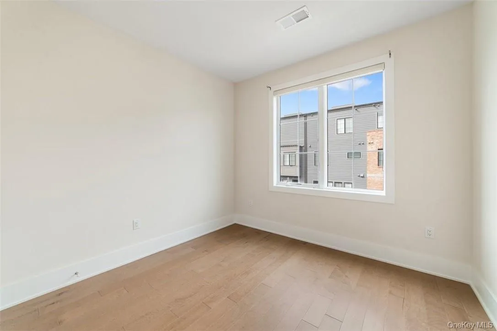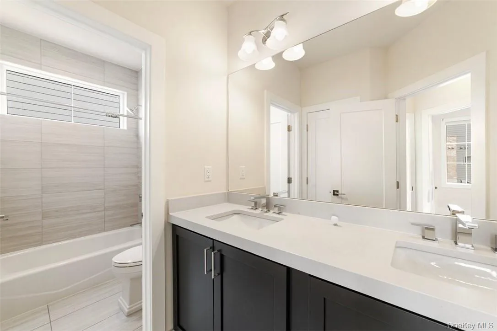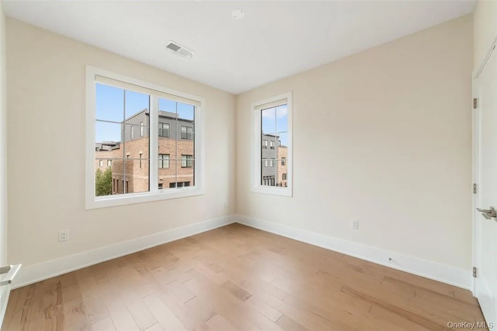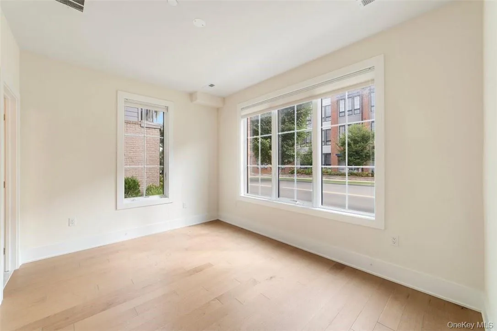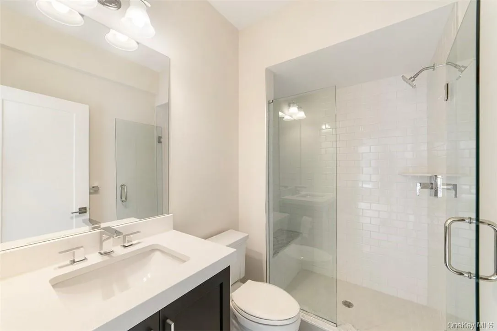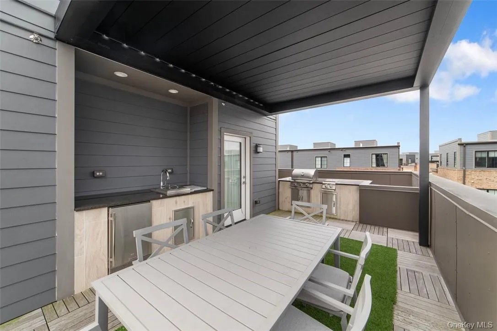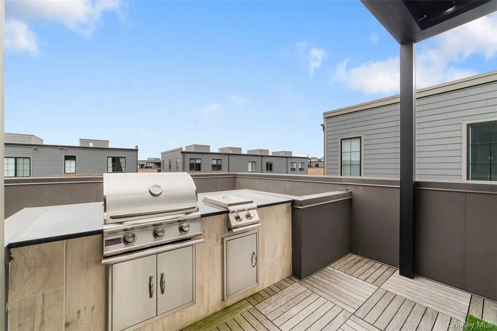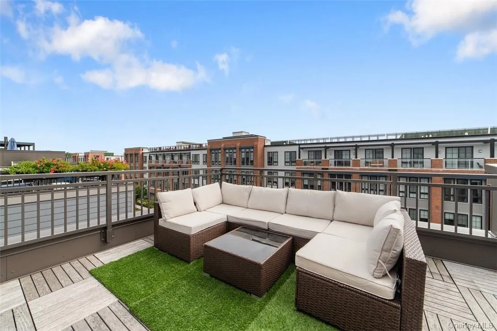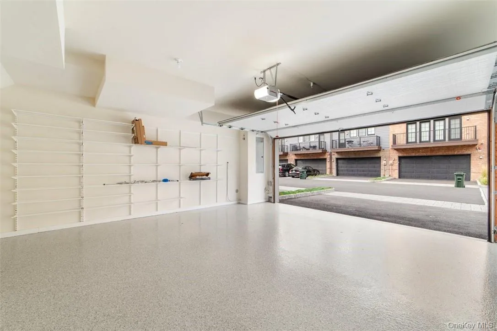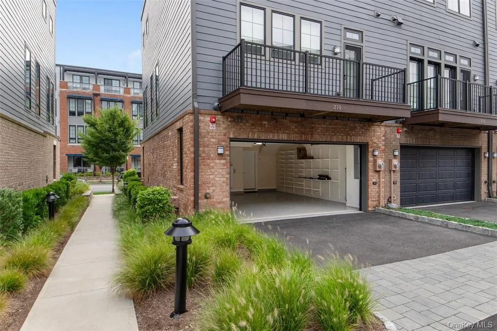This exquisite end unit, bathed in natural light from its enviable east-west orientation, presents a sophisticated blend of elegance and modern convenience that is unmatched. Step into the heart of this home – the stunning gourmet kitchen. Featuring the largest floating island available, this kitchen is a culinary enthusiast’s dream, with an abundance of sleek cabinetry and high end appliances in an open-concept design. This townhome offers two fireplaces and two outdoor spaces, all in a perfect 4-bedroom layout that pleases even the most sophisticated folk. Live large with gusto! Enter the property directly from your two-car garage or your smart home-enabled front door, to a versatile foyer with access to a mudroom or guest bedroom and ensuite full bath. Up a flight to a truly breathtaking setting: your living/dining/kitchen/balcony where you can enjoy all that luxury living entails. Next level has the private quarters, with three bedrooms and two full baths, plenty of closets and laundry. The rooftop is designed for year round use — as an entertainment area, an outdoor office, an exercise space in fresh air or an after-hours lounge. Every upgrade is here, from the bison-wood floor beneath the pergola, to the grill/sink/mini frig/two-stove cooktop/marble surround fireplace. Come enjoy all that the waterfront lifestyle offers, in a close knit community with regular gatherings and holiday celebrations. Whether you are socializing in the grassy areas between townhomes, strolling along RiverWalk, gazing at the Cuomo bridge, taking out a paddleboard, sitting in a gazebo, checking out the Lighthouse or enjoying free summer concerts, the Tarrytown-Sleepy Hollow waterfront has become a singular “experience” without parallel in all of Westchester. DeCicco’s market is just up the street, dont miss out on its 2nd floor terrace/bar and restaurant there. Gym and lounge privileges in the Loft building which is just steps away, and a regular shuttle can take you to the Tarrytown train station – pickup is 20 seconds from your door, for your ultimate convenience. Trendy restaurants and retail will be built. Can you have everything at your fingertips, with none of the hassles of ownership? Yes you can!




