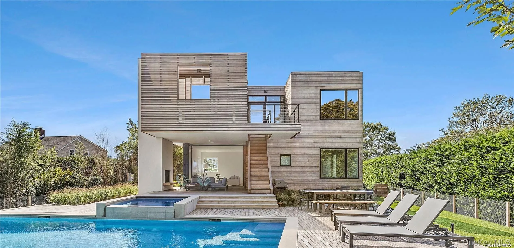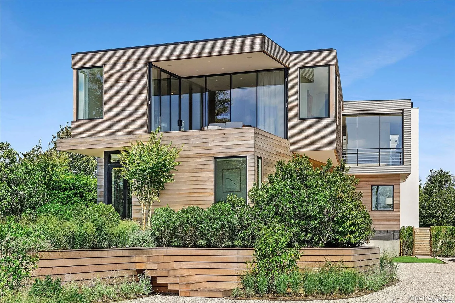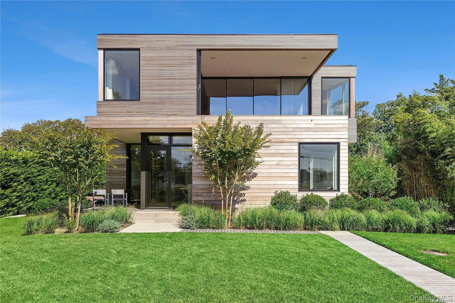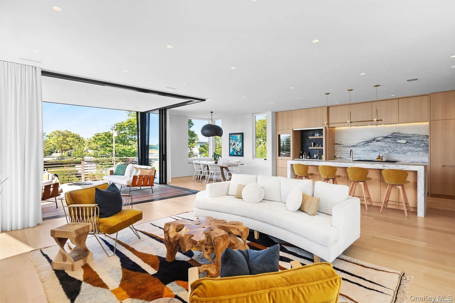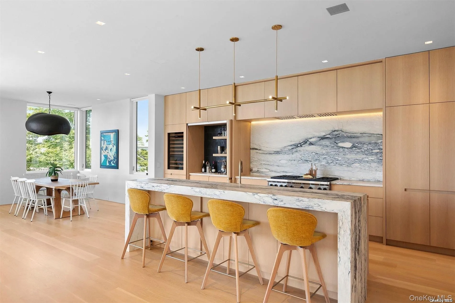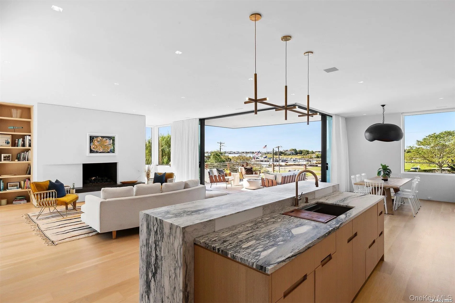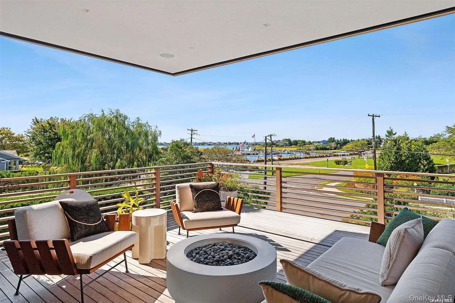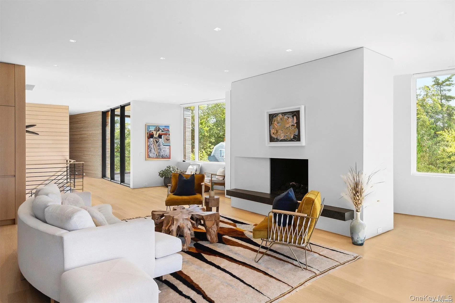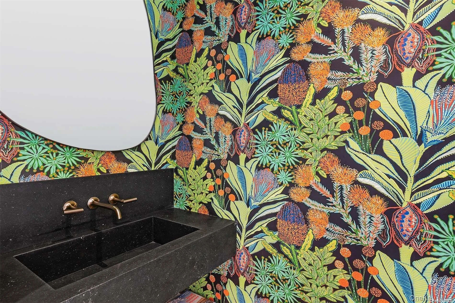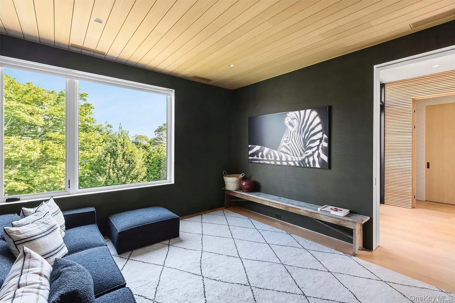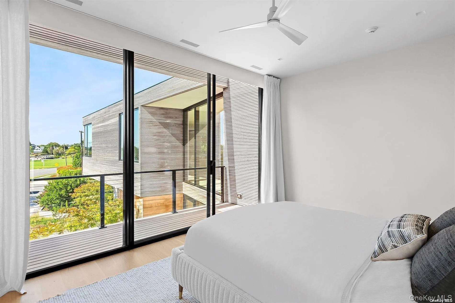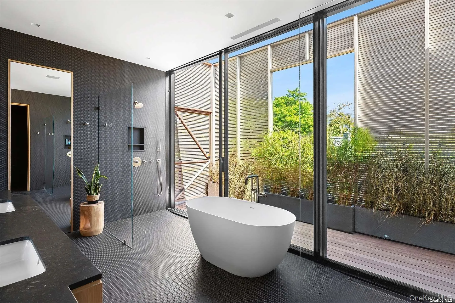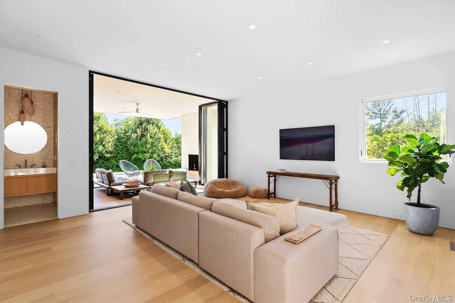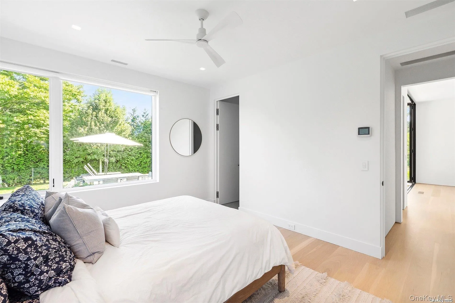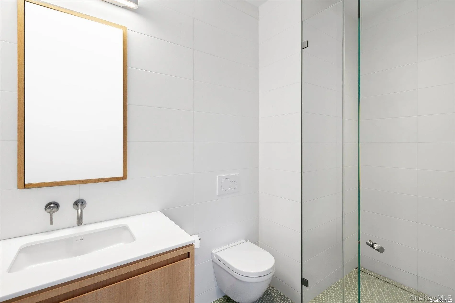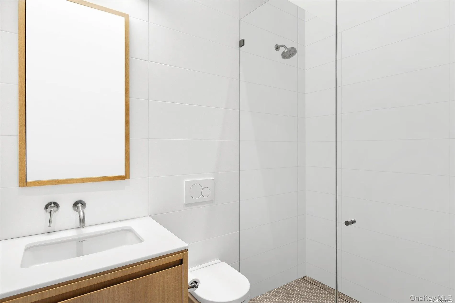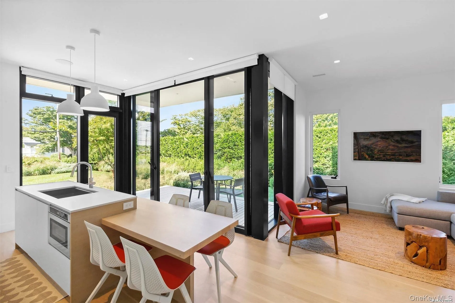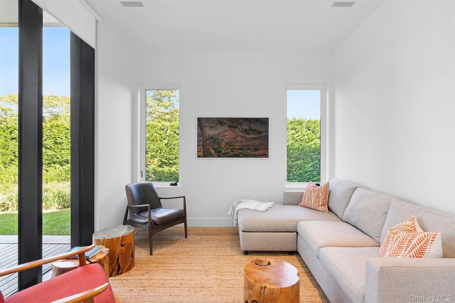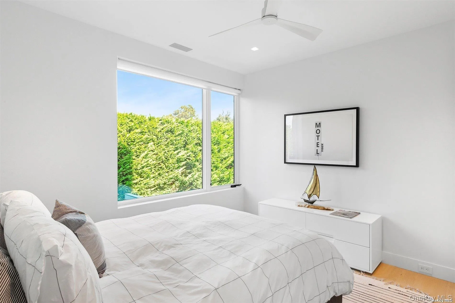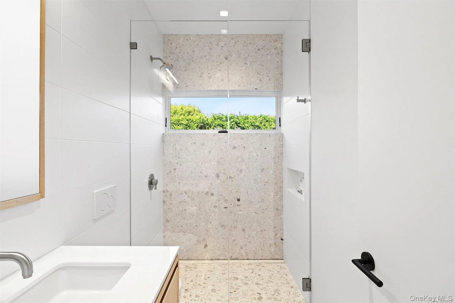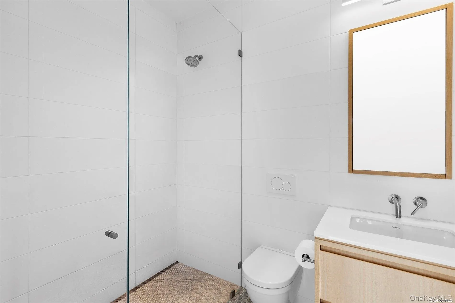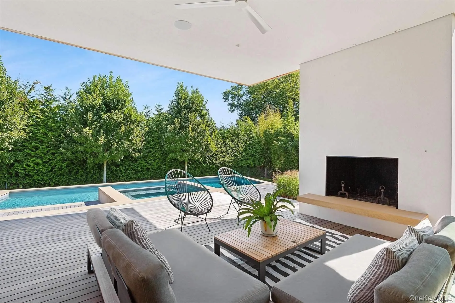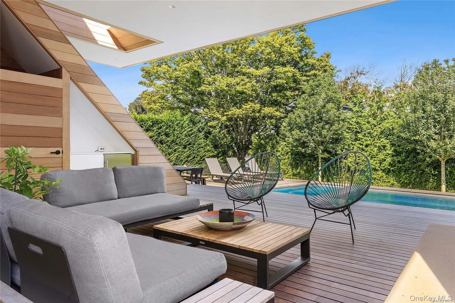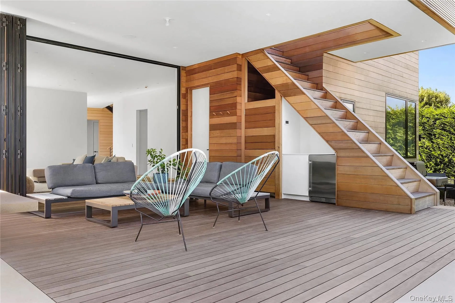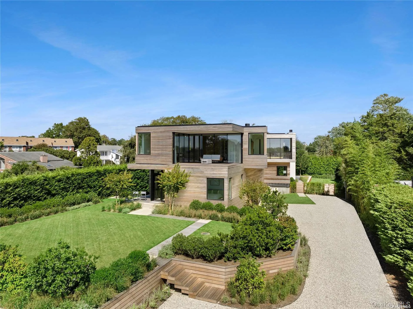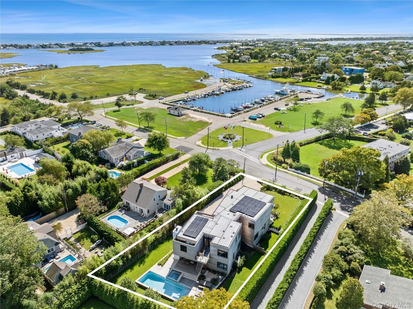Welcome to a home entertaining experience like no other in the heart of Westhampton Beach Village, less than a half a mile from Main Street and a stone’s throw to the village beaches, marina, and more! Where water views meet modern luxury, this home offers 4500 SF of custom exquisite craftsmanship by Coastal Management. Offering six bedrooms, six and two half bathrooms, open living spaces flooded with natural light, water views, wide white oak flooring throughout, floor to ceiling windows and doors, designer details & finishes and a plethora of space for family & friends. The upper level boasts the primary bedroom suite with private sunset viewing deck and hidden outdoor shower, there are two additional ensuite bedrooms and a media room. This level hosts the custom crafted Chef’s Kitchen, with seamless cabinetry, top-of-the-line appliances, wet bar & wine refrigerator and oversized island with granite countertops. The open living and dining room offer access to another viewing deck with views to Dune Road and beyond. On the lower level there is an additional ensuite guest bedroom, plus a separate guest wing featuring a full kitchen, living room & den. With ample room and access to the outdoors, bonus features include, outdoor shower, fireplace and a garage. The exterior grounds, architecturally landscaped and designed, include a heated gunite saltwater pool & spa, covered porch & patio, BBQ and large private driveway. The opportunity to enjoy this unique & flawless work of art will not last long, now available August 2026!


